Victoria’s new vertical school takes learning to the next level
Abundant outdoor space and vertical schools seem like a contradiction, until you see Victoria’s latest vertical school - the Wurun Senior Campus, designed by GHDWoodhead and Grimshaw.
Constructed as part of the regeneration of the historic Fitzroy Gasworks precinct in Melbourne’s inner north, the Wurun Senior Campus folds around a prominent corner site so that it may integrate with the precinct’s future sports complex. The design takes advantage of this positioning, with the building form stepping up along its length to create a series of landscaped outdoor terraces.
Each terrace allows direct connection to interior learning environments to promote a diverse pedagogical offering as well as health and wellbeing through the provision of abundant natural light, airflow, views and recreation spaces.
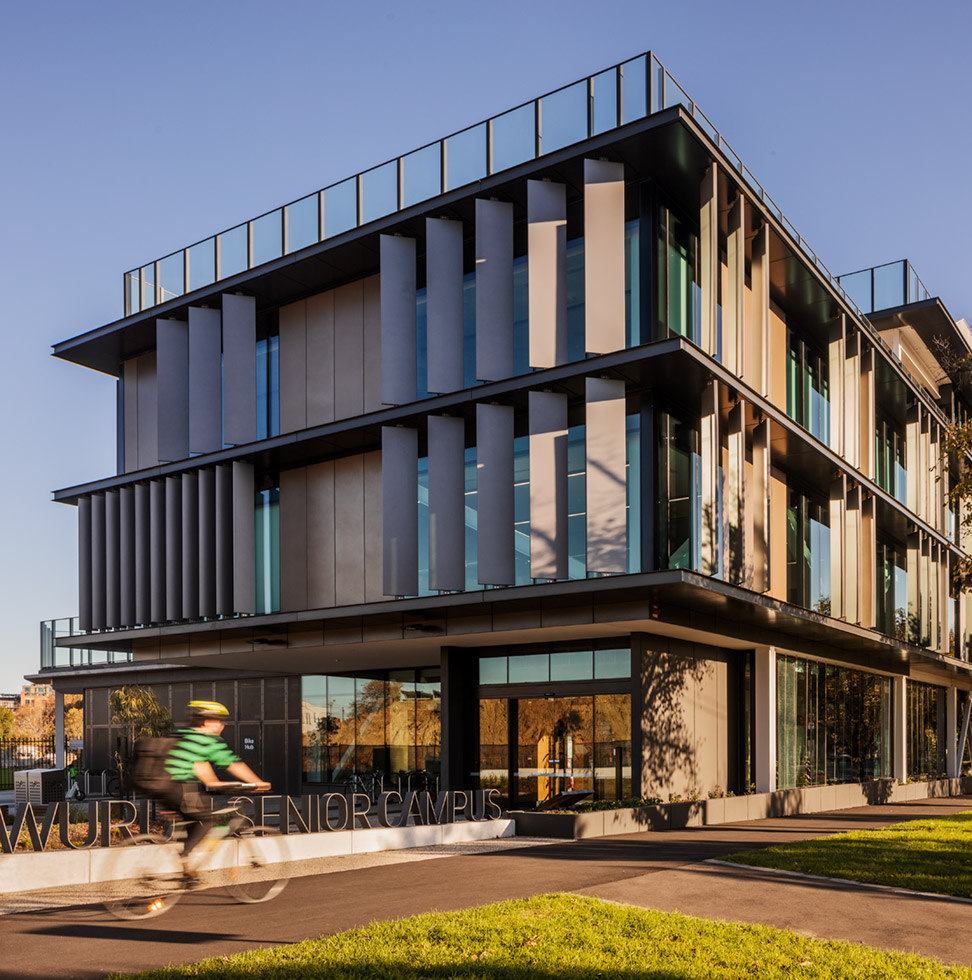
The campus also features three multipurpose sports courts in an innovative stacked configuration with the ground-level sporting facility open to the public out of school hours – expanding the recreation options available to the local community in a dense urban setting.
Open in time for Term 1, 2022, the new senior secondary campus welcomed students from Collingwood College and Fitzroy High School, as part of a joint program that aims to expand the choice of subjects available in Years 11 and 12 and better meet student needs.
The consultant team led by GHDWoodhead ran an integrated architecture and engineering design process with Grimshaw which enabled the team to optimize structural efficiencies to support the landscaping on the terraces, flexible interior spatial planning, and lower the energy demand of the building.
Designed to accommodate 650 students and equip them with 21st century skills, each level provides specialist settings for performing arts, art and design, technology, science, food, resources centre and sports. Connections between these specialist precincts and the general learning hubs break down traditional boundaries between subjects and encourage interdisciplinary learning.
The name “Wurun” (pronunced wuh-RUN) means river white gum in the language of the Wurundjeri Woi wurrung people, on whose traditional lands the campus is situated. In collaboration with the Wurundjeri Woi Wurrung Cultural Heritage Aboriginal Corporation, First Nations knowledge, stories, heritage and culture are embedded in the design, through interpretive installations, signage, planting, colour palettes, a mural, story panels about Wurundjeri Woi-wurrung Elders and artworks.
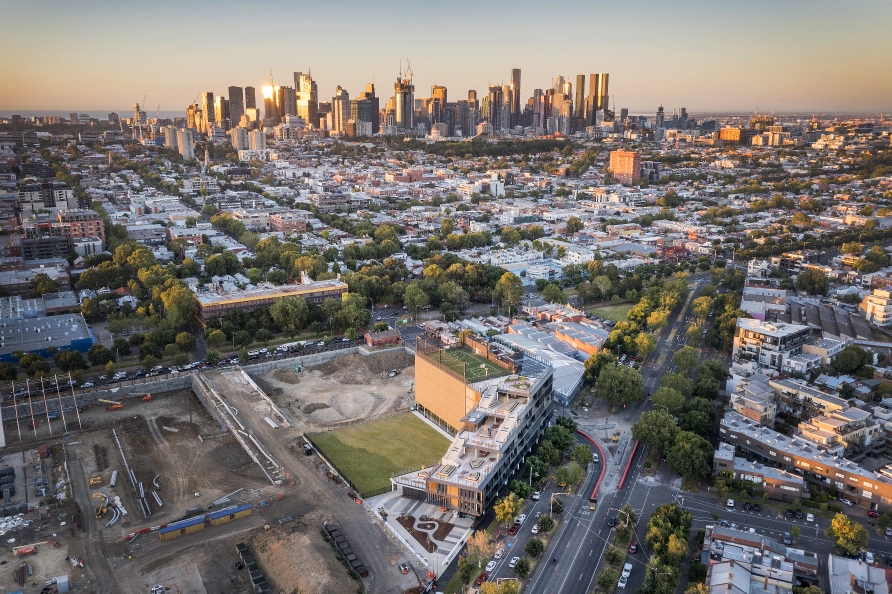 Photos courtesy of Matthew Seebeck (Aerial Drone)
Photos courtesy of Matthew Seebeck (Aerial Drone)
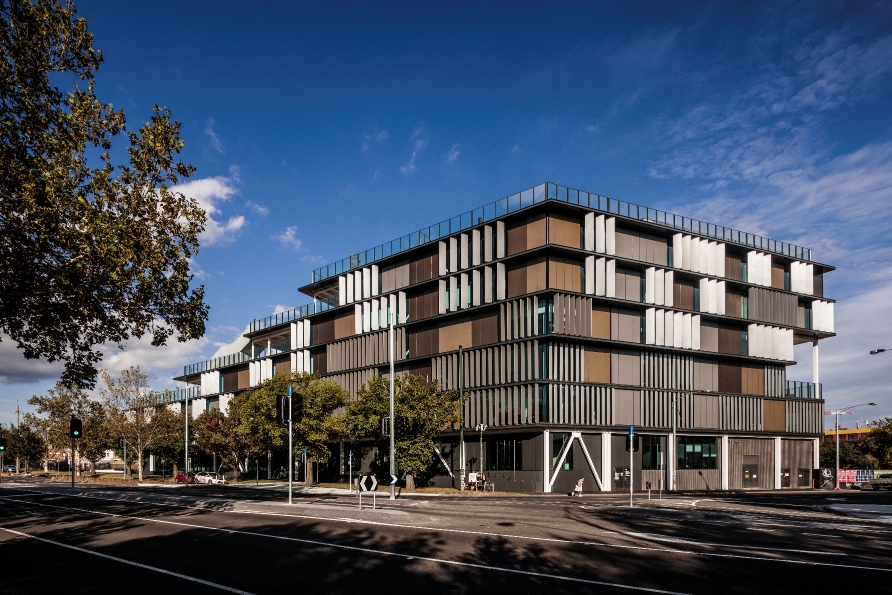
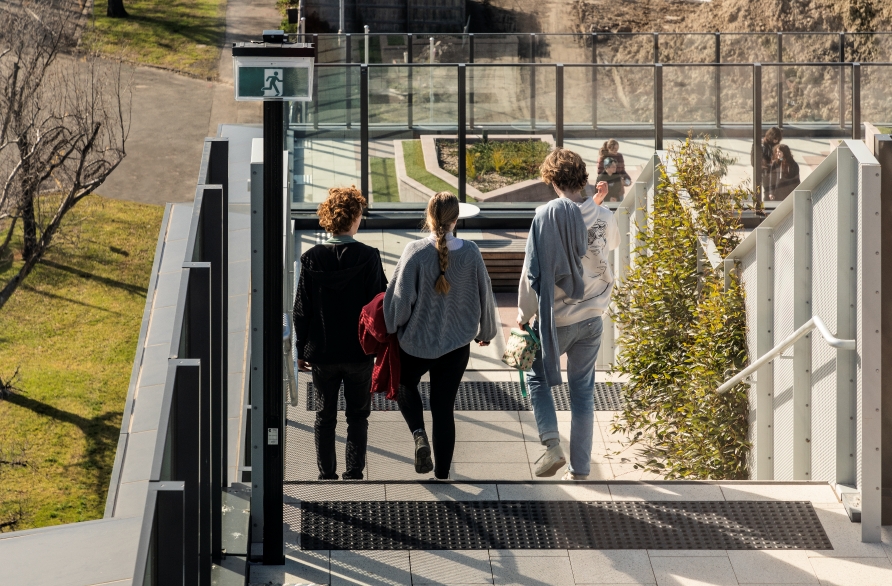
The campus also features three multipurpose sports courts in an innovative stacked configuration with the ground-level sporting facility open to the public out of school hours – expanding the recreation options available to the local community in a dense urban setting.
Open in time for Term 1, 2022, the new senior secondary campus welcomed students from Collingwood College and Fitzroy High School, as part of a joint program that aims to expand the choice of subjects available in Years 11 and 12 and better meet student needs.
The consultant team led by GHDWoodhead ran an integrated architecture and engineering design process with Grimshaw which enabled the team to optimize structural efficiencies to support the landscaping on the terraces, flexible interior spatial planning, and lower the energy demand of the building.
Designed to accommodate 650 students and equip them with 21st century skills, each level provides specialist settings for performing arts, art and design, technology, science, food, resources centre and sports. Connections between these specialist precincts and the general learning hubs break down traditional boundaries between subjects and encourage interdisciplinary learning.
The name “Wurun” (pronunced wuh-RUN) means river white gum in the language of the Wurundjeri Woi wurrung people, on whose traditional lands the campus is situated. In collaboration with the Wurundjeri Woi Wurrung Cultural Heritage Aboriginal Corporation, First Nations knowledge, stories, heritage and culture are embedded in the design, through interpretive installations, signage, planting, colour palettes, a mural, story panels about Wurundjeri Woi-wurrung Elders and artworks.
 Photos courtesy of Matthew Seebeck (Aerial Drone)
Photos courtesy of Matthew Seebeck (Aerial Drone)


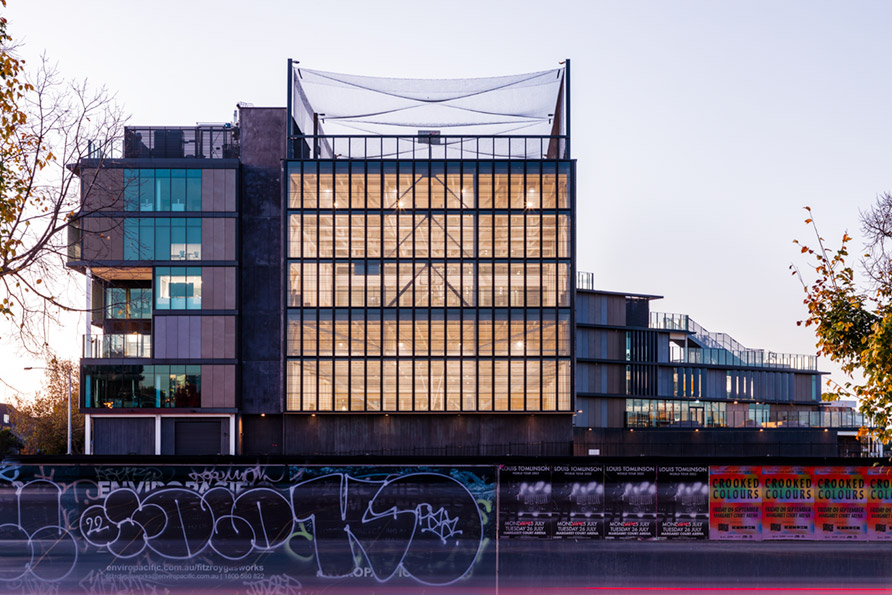
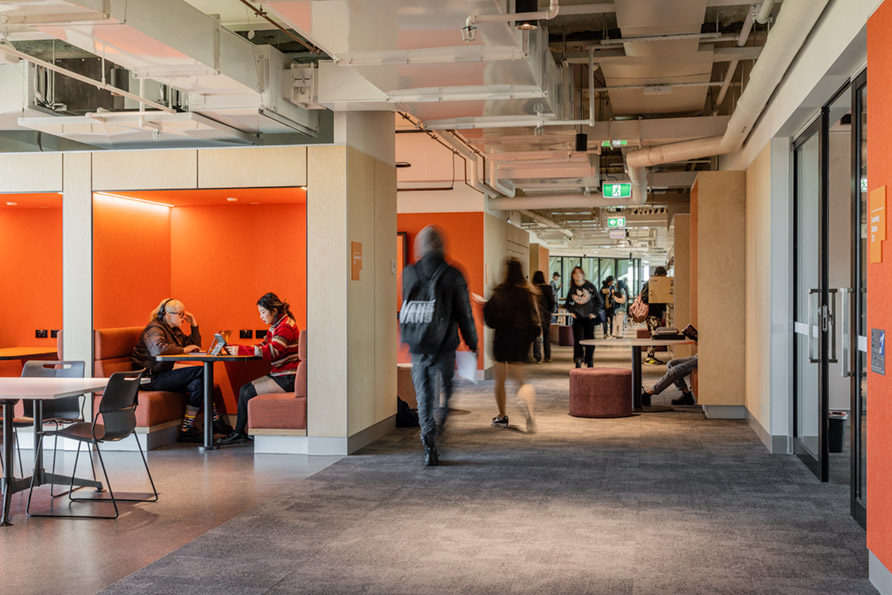
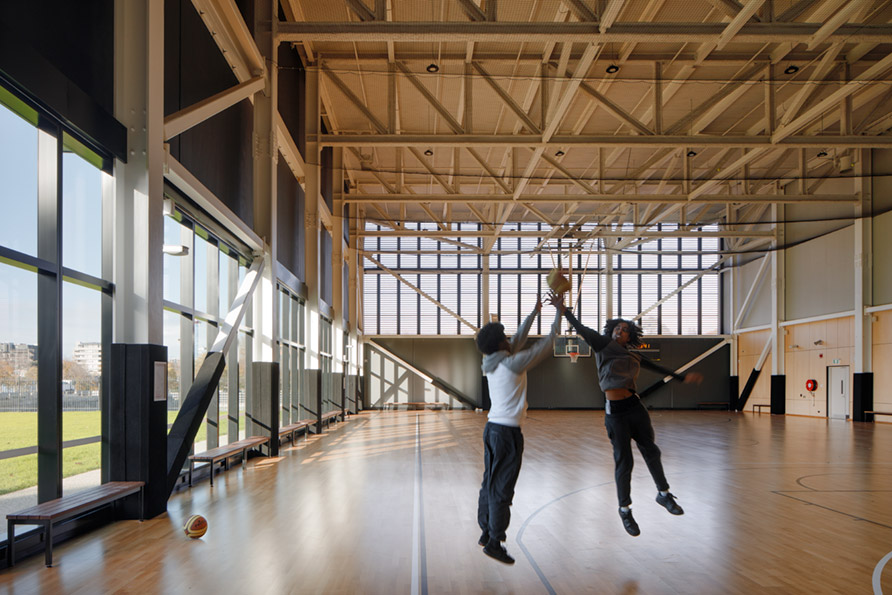
Paul Thatcher, GHDWoodhead Director of Architecture, says,
“Vertical schools are emerging as more families live in dense, urban areas. The Wurun Senior Campus shows how you can maximise sport and outdoor recreation within a vertical form, design future-focused learning spaces on a constrained site and honour the culture of the Traditional Owners.”
Jason Embley, Grimshaw Principal, says,
“Our aim is to empower and inspire the students of Wurun Senior Campus through their vertical school environment. The campus and its interior design provide a range of engaging learning spaces to foster self-directed and individualized learning. This focus on user experience extends to the health and wellbeing of students and staff as demonstrated through the abundance of light, views and direct connections to landscaped outdoor space on every level.”
Photos courtesy of Trevor Mein & Matthew Seebeck (Aerial Drone)
Paul Thatcher, GHDWoodhead Director of Architecture, says,
“Vertical schools are emerging as more families live in dense, urban areas. The Wurun Senior Campus shows how you can maximise sport and outdoor recreation within a vertical form, design future-focused learning spaces on a constrained site and honour the culture of the Traditional Owners.”
Jason Embley, Grimshaw Principal, says,
“Our aim is to empower and inspire the students of Wurun Senior Campus through their vertical school environment. The campus and its interior design provide a range of engaging learning spaces to foster self-directed and individualized learning. This focus on user experience extends to the health and wellbeing of students and staff as demonstrated through the abundance of light, views and direct connections to landscaped outdoor space on every level.”
Photos courtesy of Trevor Mein & Matthew Seebeck (Aerial Drone)



