The Whangārei Māori Land Court, located in the Rathbone Business Centre, is one of nine dedicated regional land courts in Aotearoa, New Zealand. The building provides a judicial forum for decisions relating to the 1993 Te Ture Whenua Māori Act which recognises the significance of Māori land as a taonga tuku iho (cultural property) of special significance to the Māori people. While the Court is primarily a place where matters relating to current and future Māori land use are addressed, it also plays a vital role in its community by providing tangata whenua (Māori) with access to ancestry records.
Following a decision to relocate the Whangārei Court to new premises, The Ministry of Justice selected GHDWoodhead creativespaces to deliver the design of the new facility. The resulting architecture is centered on the principles of Mahi Toi (art), Ahi Kā (continuous occupation), Tohu (preservation) and Whakapapa (genealogy), recognising the Mana (authority) of the Court.
In 2019, GHDWoodhead creativespaces was appointed to the role of project architect, working alongside RDT Pacific (project manager and quantity surveyor to the project) and main contractor, Legacy Construction. The project’s scope included a ground floor lobby, first floor court rooms, a record storage area and research facilities.
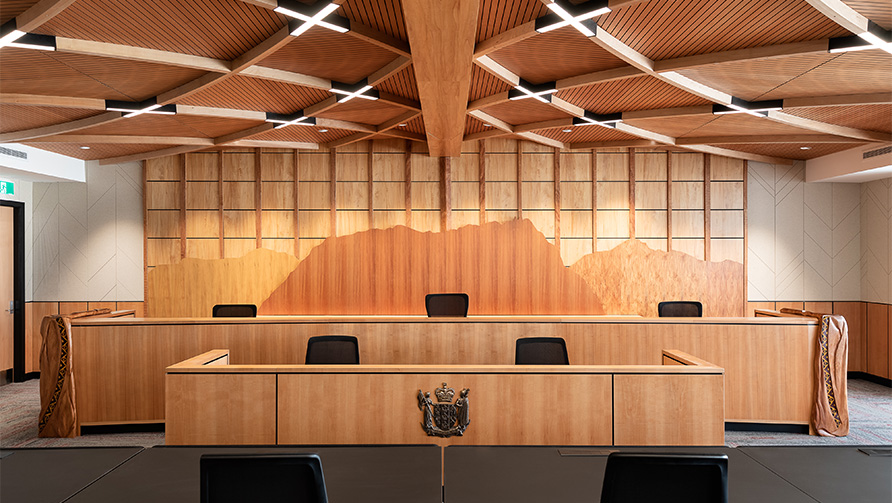
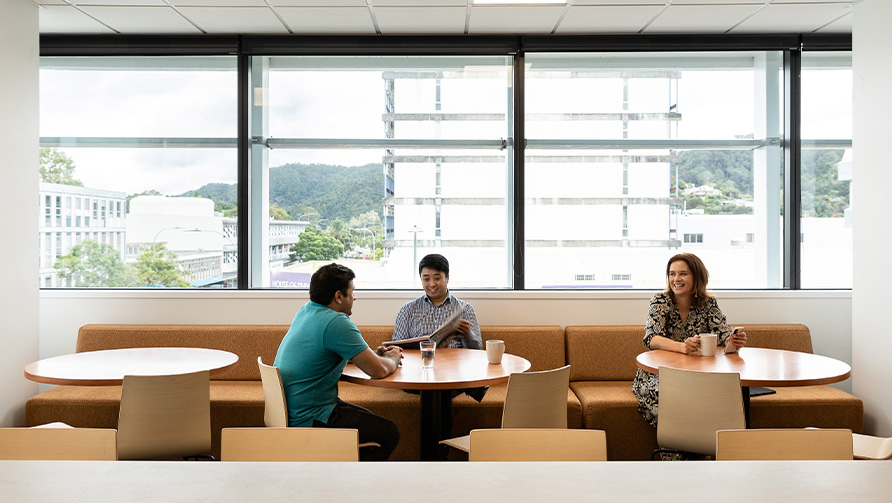
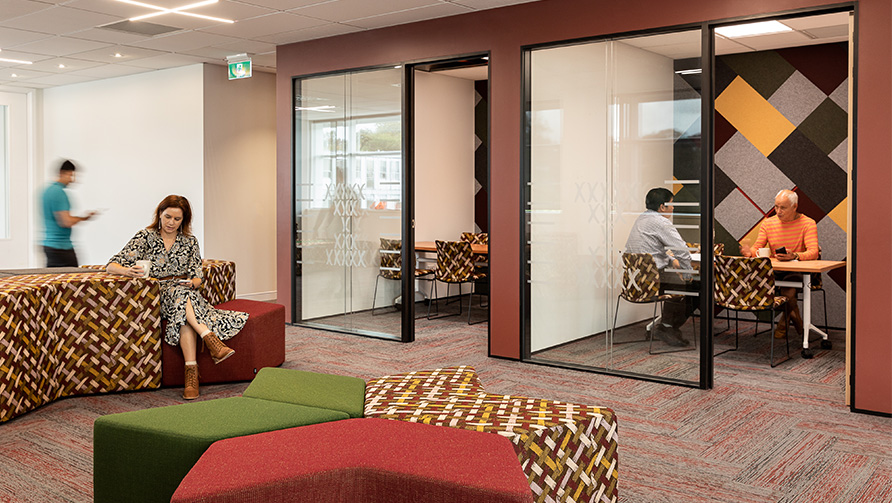
The Whangārei Māori Land Court, located in the Rathbone Business Centre, is one of nine dedicated regional land courts in Aotearoa, New Zealand. The building provides a judicial forum for decisions relating to the 1993 Te Ture Whenua Māori Act which recognises the significance of Māori land as a taonga tuku iho (cultural property) of special significance to the Māori people. While the Court is primarily a place where matters relating to current and future Māori land use are addressed, it also plays a vital role in its community by providing tangata whenua (Māori) with access to ancestry records.
Following a decision to relocate the Whangārei Court to new premises, The Ministry of Justice selected GHDWoodhead creativespaces to deliver the design of the new facility. The resulting architecture is centered on the principles of Mahi Toi (art), Ahi Kā (continuous occupation), Tohu (preservation) and Whakapapa (genealogy), recognising the Mana (authority) of the Court.
In 2019, GHDWoodhead creativespaces was appointed to the role of project architect, working alongside RDT Pacific (project manager and quantity surveyor to the project) and main contractor, Legacy Construction. The project’s scope included a ground floor lobby, first floor court rooms, a record storage area and research facilities.



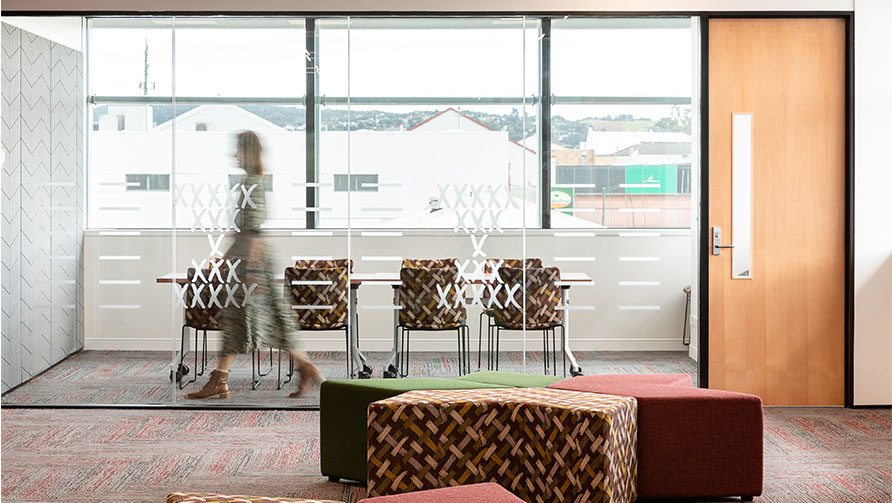
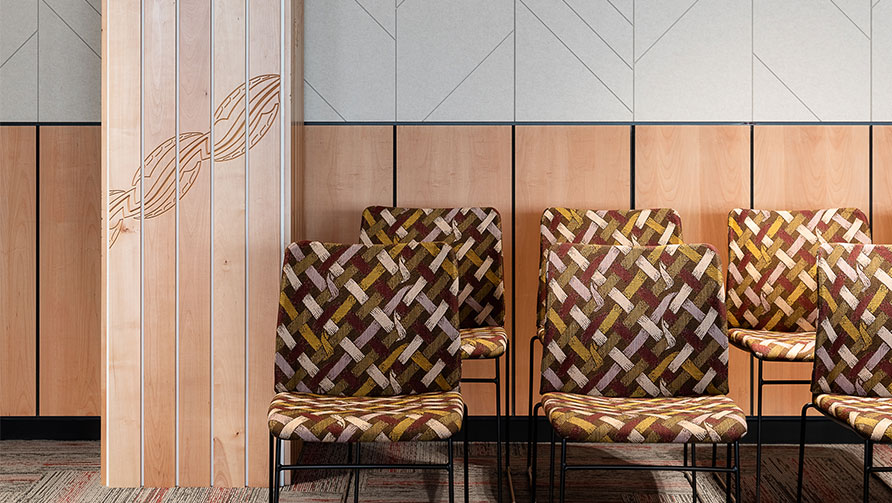
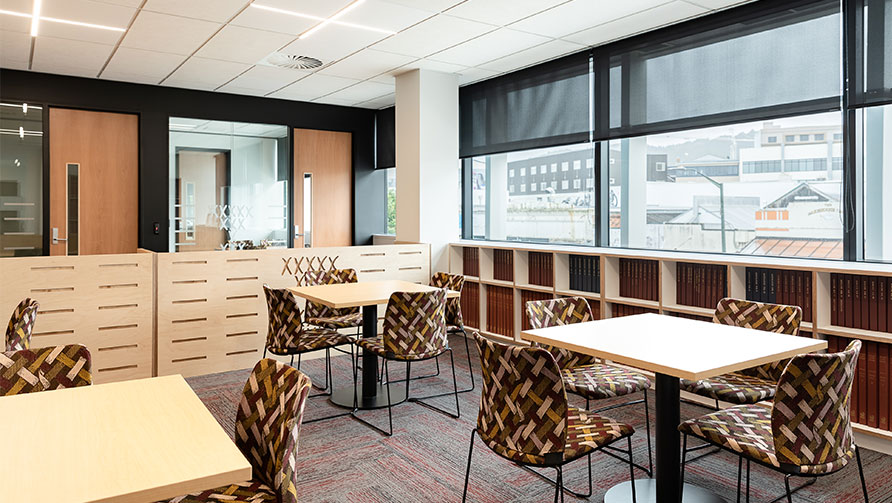
The Ministry of Justice communicated a strong desire to create a place that felt welcoming, calm and respectful of the Court’s cultural importance. Adherence to the Te Aranga Principles underpinned the brief, and Court staff had previously been consulted to provide input on the core design elements.
To bring these concepts to life, we gave careful consideration to the use of materials and finishes. To ensure alignment with the Te Aranga Principles, we engaged with a local noted sculptor, carver, and design educator Carin Wilson as a consultant for the project. Carin created many of the custom-made elements that brought the concept to life. A feature wall denoting three local maunga (mountains) which form part of the community’s history and industry further aligns with the Te Aranga principle of Tohu (preservation). Combining Carin’s unique skillset with the team’s experience has enabled the creation of a contemporary space that celebrates Māori culture.
"It makes you feel proud. It is exciting moving from where we were previously located to an environment that is more fitting for our customers. It was nice to work with a project team that is genuinely interested and connected with the project. We were fortunate to have exactly that.”
Don Cameron, Manager of Justice Services, Māori Land Court.
We’re extremely proud to have taken home a gold and silver pin at the Best Awards for our work with the Ministry of Justice – New Zealand on the Whangārei Māori Land Court.
These awards recognise the best of design work across a range of sectors in Aotearoa, New Zealand including Public and Institutional / Build Environments up to NZD10 million (Gold), and Repurposed Spaces / over 150 square metres (Silver).
The Ministry of Justice communicated a strong desire to create a place that felt welcoming, calm and respectful of the Court’s cultural importance. Adherence to the Te Aranga Principles underpinned the brief, and Court staff had previously been consulted to provide input on the core design elements.
To bring these concepts to life, we gave careful consideration to the use of materials and finishes. To ensure alignment with the Te Aranga Principles, we engaged with a local noted sculptor, carver, and design educator Carin Wilson as a consultant for the project. Carin created many of the custom-made elements that brought the concept to life. A feature wall denoting three local maunga (mountains) which form part of the community’s history and industry further aligns with the Te Aranga principle of Tohu (preservation). Combining Carin’s unique skillset with the team’s experience has enabled the creation of a contemporary space that celebrates Māori culture.
"It makes you feel proud. It is exciting moving from where we were previously located to an environment that is more fitting for our customers. It was nice to work with a project team that is genuinely interested and connected with the project. We were fortunate to have exactly that.”
Don Cameron, Manager of Justice Services, Māori Land Court.
We’re extremely proud to have taken home a gold and silver pin at the Best Awards for our work with the Ministry of Justice – New Zealand on the Whangārei Māori Land Court.
These awards recognise the best of design work across a range of sectors in Aotearoa, New Zealand including Public and Institutional / Build Environments up to NZD10 ,million (Gold), and Repurposed Spaces / over 150 square metres (Silver).
