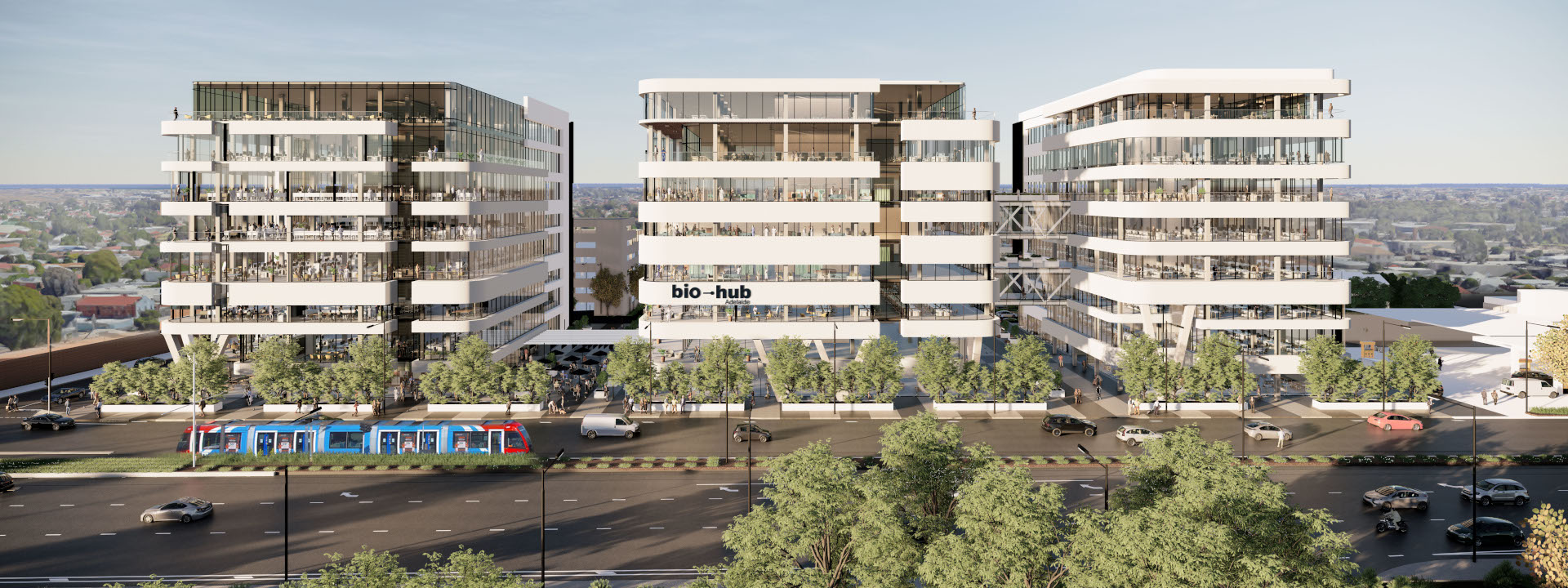Reactivating a former factory site
Bio-Hub is a 3.6 hectare urban regeneration project to transform an old Coca-Cola bottling plant into a state-of-the-art biomedical facility. In our planning, three eight-storey buildings would be built, delivering 44,000 square metres of space for laboratory, medical consulting, and general office tenants. A six-storey hotel and medi-stay facility would be constructed at the centre of the site, while a mix of townhouses and retirement accommodation would be developed along the street edges.
In-house knowledge of healthcare
"For this biomedical precinct, we were able to bring unique in-house knowledge having designed several other healthcare environments across the state," says James Redwood, Joint Market Leader – Property & Buildings, South Australia.
Our design of the master plan takes into account the key aspects of the project including staging, planning and urban planning, potential divestment options, infrastructure services availability and capacities, traffic flow and carparking, stormwater treatment, site-wide fire protection strategy as well as economic design of infrastructure and buildings.
Retaining tenants while progressing the new development
The technical challenge associated with this project centred on developing a robust, staged approach that used the majority of the brownfield site while providing for an economically sound path for our client. The aim was to ensure the client could continue to retain tenants in existing facilities while progressing the development in a practical manner.
World-class health facilities for generations to come
“This project is expected to deliver long-term community health benefits and create essential jobs and infrastructure at a time when investment in the medical industry is critical. We are very excited to have played a role in this project to help cement the state’s vision to provide world-leading healthcare,” says James.

